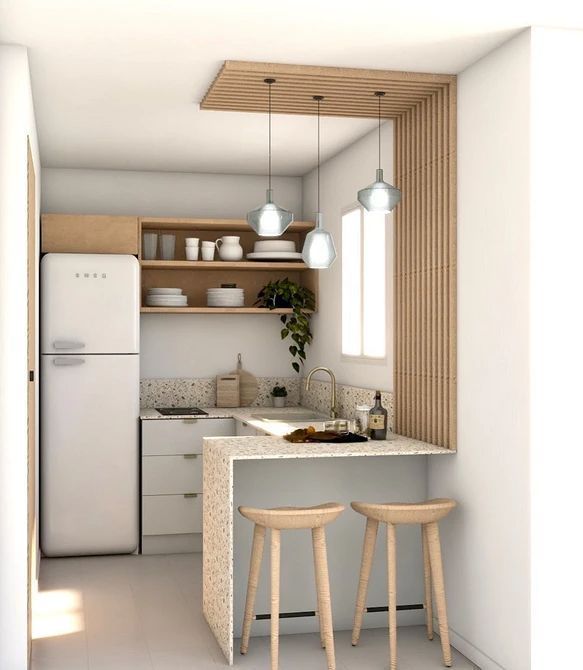
Living in a small space doesn’t mean you have to sacrifice style or comfort. With a few clever design tricks, even the tiniest room can feel open, airy, and inviting. From choosing the right color palette to optimizing your furniture layout, you can completely transform a cramped room into a cozy haven.
Whether you’re in a studio apartment, a compact city condo, or just dealing with a small bedroom, these expert-approved tips will help you make the most of every square foot.
Why Small Spaces Feel Cramped
Ever walked into a room and immediately felt boxed in? It’s not always the size—it’s how the space is used.
Clutter is the biggest culprit. When surfaces are overloaded and storage is lacking, our minds register chaos, making a room feel even tighter. Poor lighting adds to the problem, casting shadows and making corners disappear. Then there’s the layout—bulky furniture blocking windows, narrow walkways, and a lack of flow can instantly shrink a room’s perceived size.
Add in low ceilings and oversized furniture, and the room begins to feel more like a cave than a cozy nook. But don’t worry—with the right design tweaks, you can flip the script.
Color Tricks to Make a Small Room Look Bigger
Color has a powerful impact on how we perceive space. Here’s how to use it to your advantage.
Contrasting Accents
Add pops of contrast with throw pillows, artwork, or a bold rug. These accents draw attention to focal points, giving the space character without overwhelming it. The key is moderation—too many bold items can make a room feel busy.
Monochromatic Color Schemes
Sticking to one color family reduces visual clutter and creates a smooth, continuous look. For example, pairing soft beige walls with tan furniture and pale wood accents helps the eye flow uninterrupted through the room.
Use Light, Neutral Colors
Light colors reflect more light, instantly making a room feel brighter and bigger. Whites, soft grays, beiges, and pastels are excellent choices. They create an airy backdrop that visually expands the walls and ceilings.
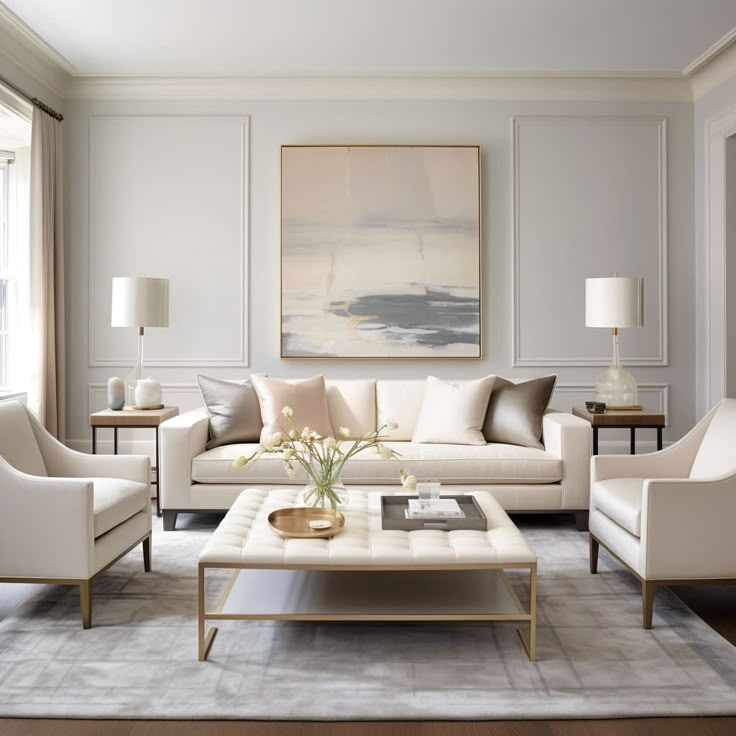
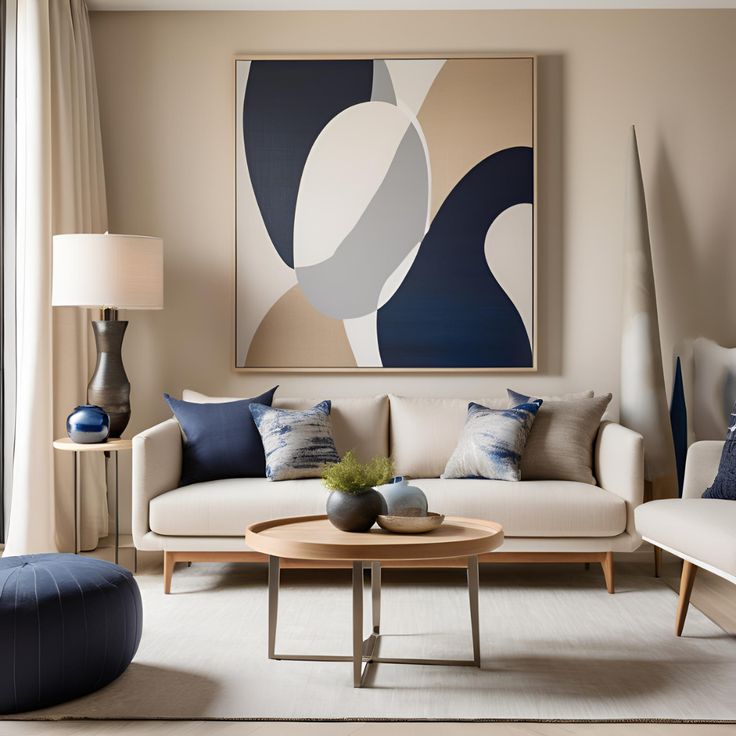
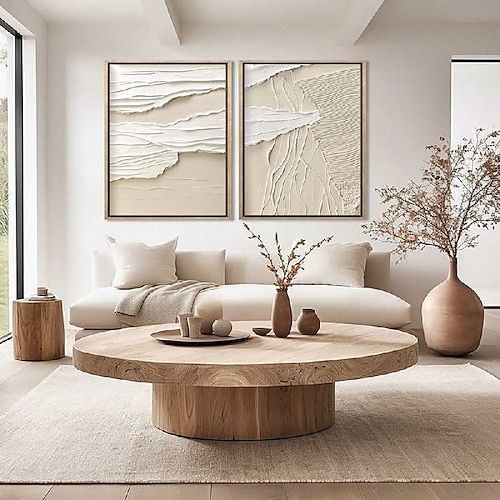
Mirror Placement to Reflect Light & Expand Space
Mirrors are your secret weapon for making small rooms feel twice their size.
Where to Hang Mirrors
Position mirrors opposite or adjacent to windows to reflect natural light and visually “double” the room. In narrow hallways, a large mirror at the end can add depth.
Best Sizes and Shapes
Oversized mirrors make a big impact without taking up floor space. Round mirrors soften harsh angles, while rectangular ones can elongate walls. Choose a size that reflects a good portion of the room to maximize the effect.
Mirrored Furniture & Walls
Mirrored coffee tables or wardrobe doors are not just functional—they bounce light and blend into the space, helping it feel more open.
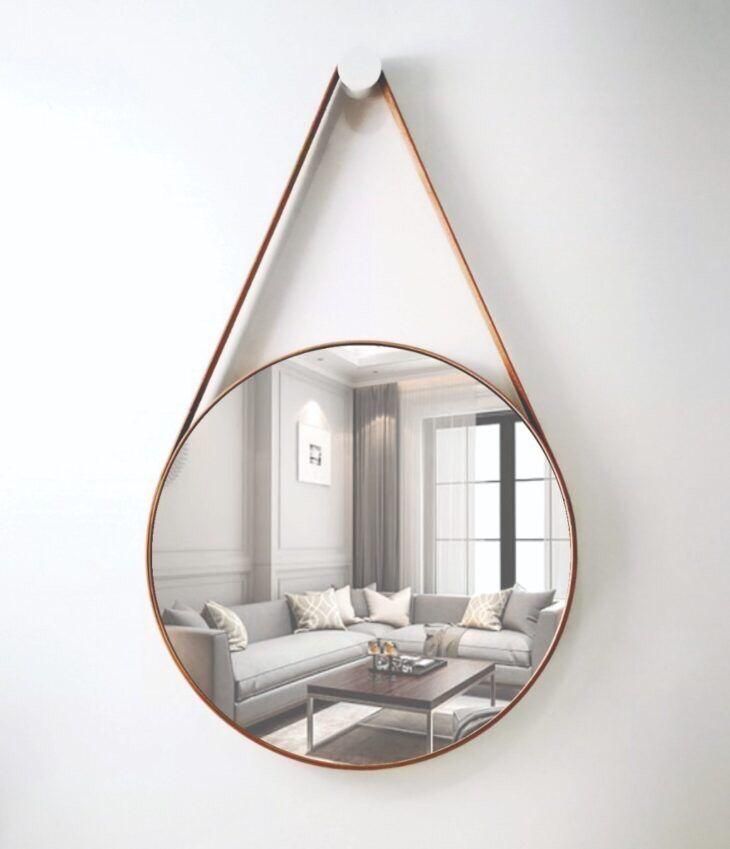
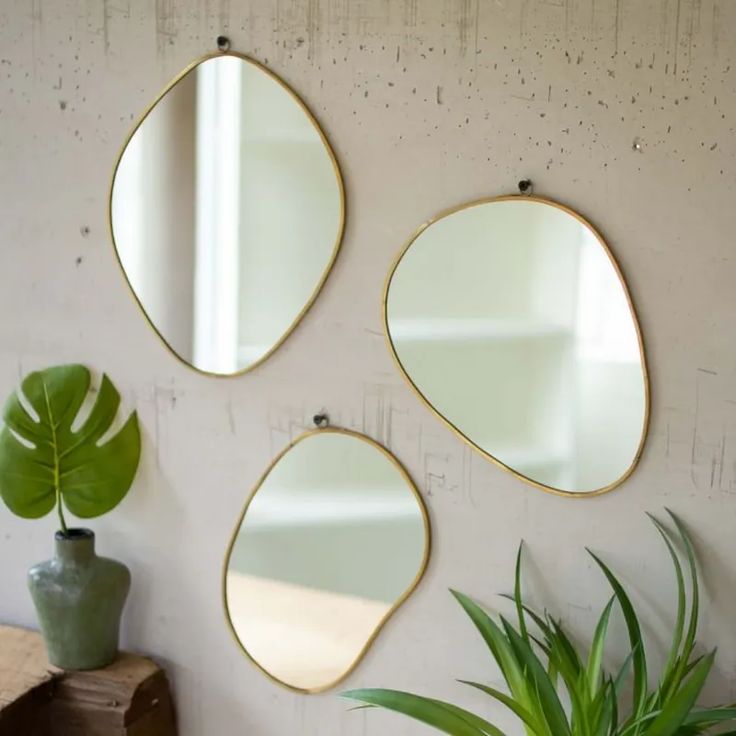
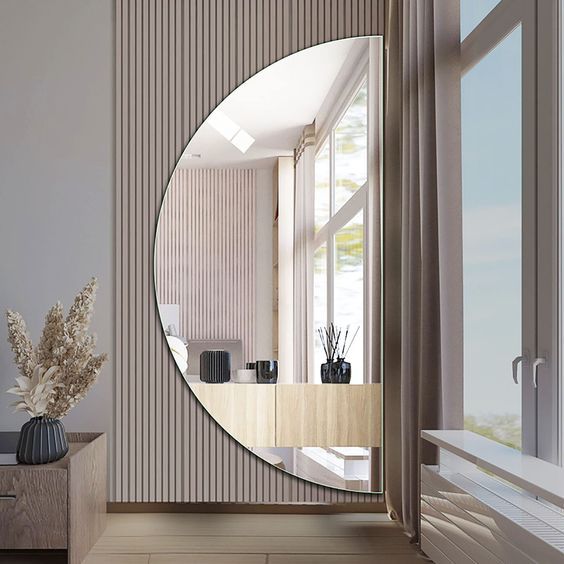
Lighting Design for Small Spaces
Good lighting can instantly open up a room. The goal is to avoid shadows and create a layered glow.
Layered Lighting
Combine ambient (ceiling lights), task (reading lamps), and accent (wall sconces, LED strips) lighting to add dimension. Each layer enhances the room’s atmosphere and makes it feel larger.
Avoid Harsh Overhead Lights
Single overhead lights can be too harsh and create unflattering shadows. Instead, use multiple light sources like floor lamps or wall-mounted fixtures to evenly distribute light.
Maximize Natural Light
Natural light is a small space’s best friend. Use sheer curtains or blinds that can be pulled up fully. Keep windows clean and free from obstruction to let the sunshine in.
Furniture That Makes a Room Feel Bigger
Choosing the right furniture can make all the difference in a small space.
Multi-functional Furniture
Pieces that serve more than one purpose are gold. Think beds with built-in storage, ottomans that double as tables, or nesting tables that tuck away when not in use.
Low-profile Furniture
Lower furniture leaves more wall space visible, creating a feeling of height and openness. Look for low-slung sofas, beds with short frames, and slim coffee tables.
Clear or Acrylic Pieces
Glass or acrylic furniture “disappears” into the room, visually reducing clutter. A clear dining table, for instance, keeps sightlines open and makes the room feel more expansive.
Floating Furniture
Wall-mounted desks, vanities, and shelves keep the floor clear, making the space feel less crowded. These also create more storage opportunities without sacrificing style.
Layout & Flow Tips to Maximize Space
How you arrange your space is just as important as what you put in it.
- Keep Walkways Clear: Avoid placing furniture in traffic paths. A clear path makes a room feel less confined and easier to navigate.
- Avoid Blocking Windows: Let in as much natural light as possible by keeping windows unobstructed. This brightens the room and helps it feel more open.
- Create Zones: Use rugs, lighting, or furniture placement to define different areas—like sleeping, lounging, or dining—even in a single room. This gives your space purpose and flow, avoiding a jumbled feel.
With a few mindful choices and creative strategies, even the smallest rooms can feel open, functional, and stylish. It’s all about using what you’ve got in a smarter way—light, color, mirrors, and multifunctional pieces are your tools for success. Small spaces might be challenging, but with the right design, they can also be incredibly charming.
Ready to revamp your cozy corner? Start small, and watch your space grow.
